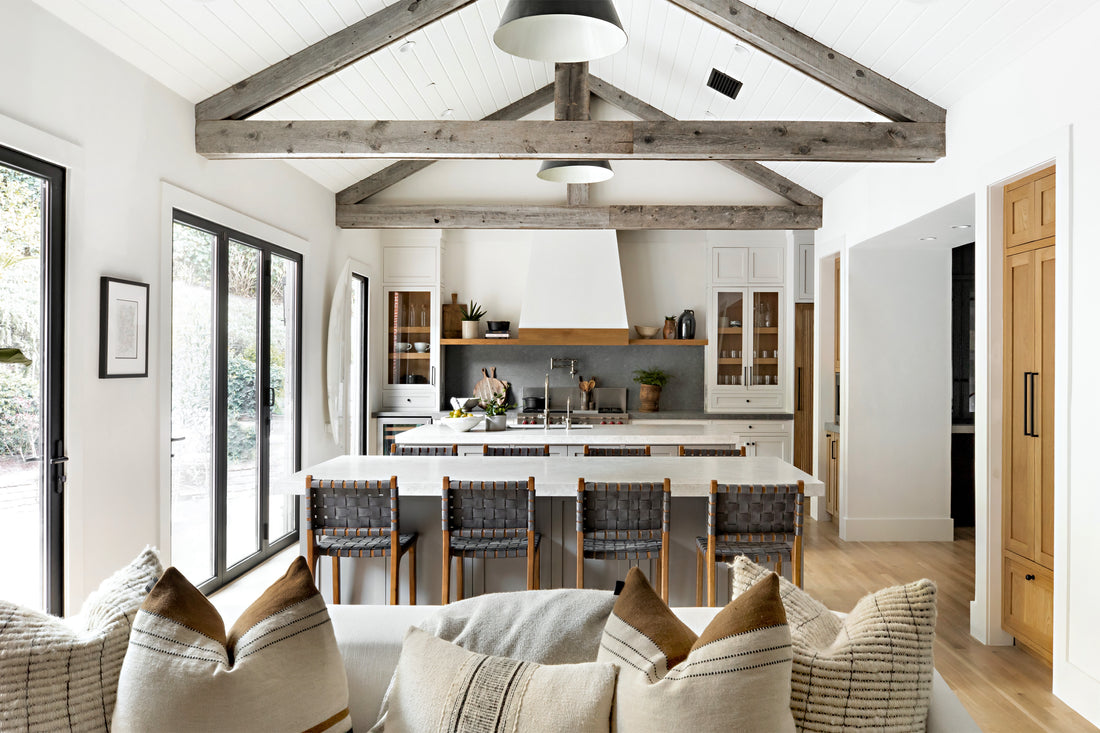This massive remodel entailed opening up the dark kitchen, dining room and family room to create a more open, cohesive and usable space.
The orientation of the doors, windows, appliances, and for that matter all rooms completely changed, so this family of four could have a much more functional space to live and entertain in. Equipped with double islands, plenty of storage and pantry space, a built-in coffee station, and full-size refrigerator and freezer, this space is not lacking anything, including natural light.











